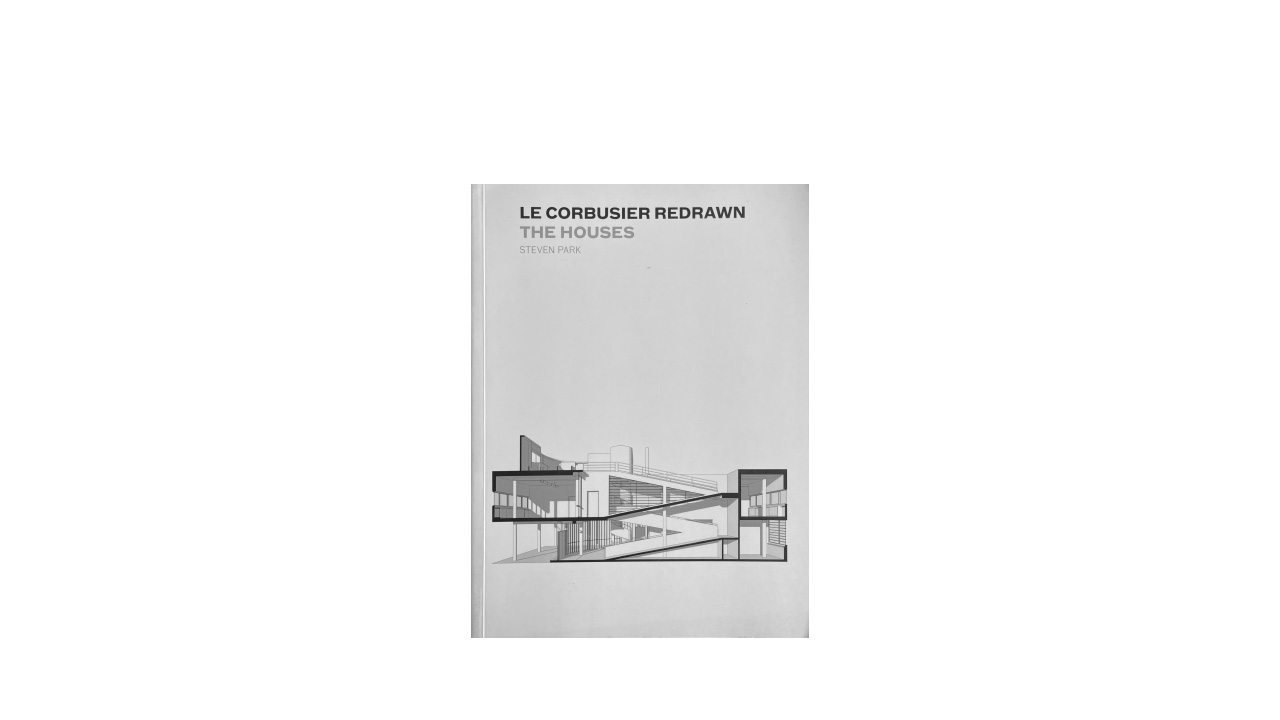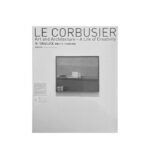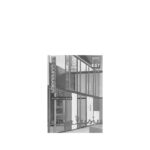Category|洋書
Language|英語
Contents|ル・コルビュジエ 3Dパース
Author|STEVEN PARK
Publisher|Princeton Architectural Press
Publication date|2012
Type|ペーパーバック
Pages|240
Size|192×255×18
Weight|
Price|ME-2500-(175)-2500-202112140
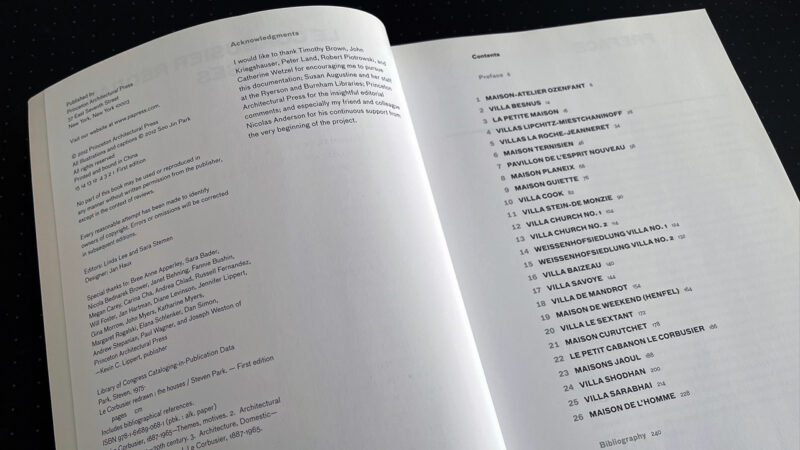
This book presents sectional perspectives of twenty-two houses designed by Le Corbusier, as well as plans, sections, and elevations of these and four additional residences. Sectional perspectives-as opposed to orthogonal drawings of a building or an architectural idea-possess unique representational advantages.
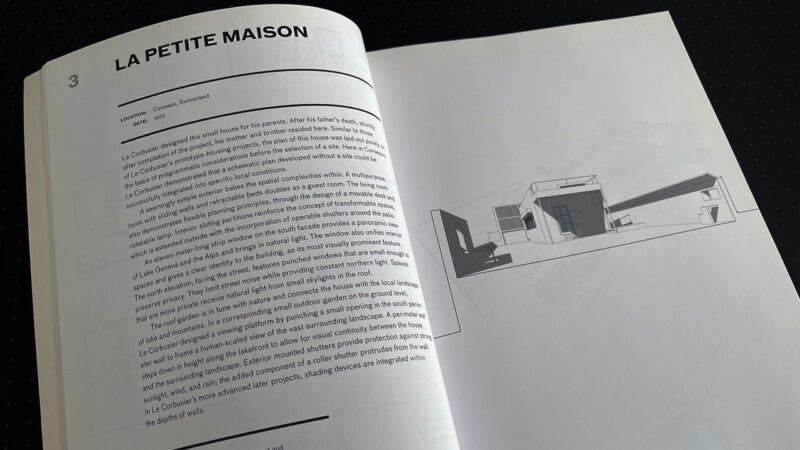
As pictorial projections, they allow viewers to easily visualize the three-dimensional shapes of exterior forms and interior spaces. Shade and shadows added to the outline perspectives facilitate this three-dimensional reading by emphasizing a structure’s spatial depth, while the absence of color and texture highlight the basic form of spatial enclosures.
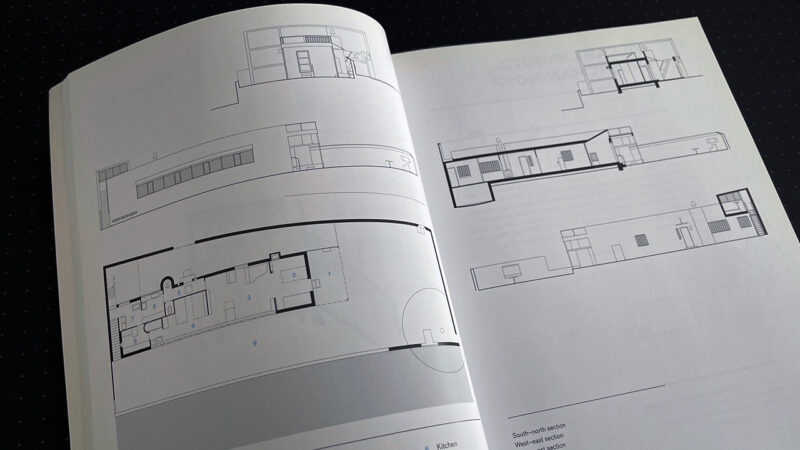
By depicting in a single view multiple spaces within the building envelope, sectional perspectives create a sense of movement through a sequence of spaces and reveal their interrelationships within the overall spatial hierarchy.
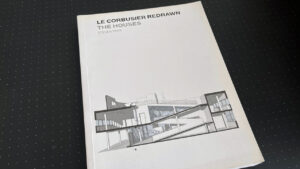
引用|LE CORBUSIER REDRAWN THE HOUSES
